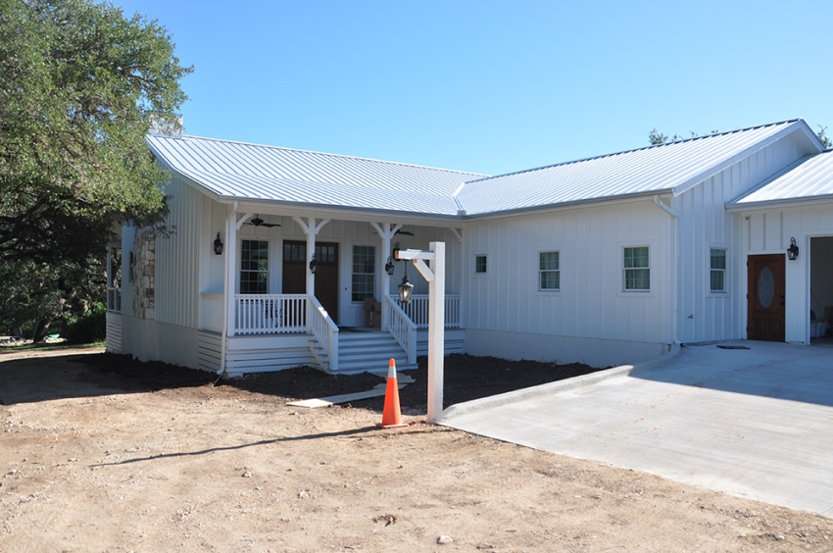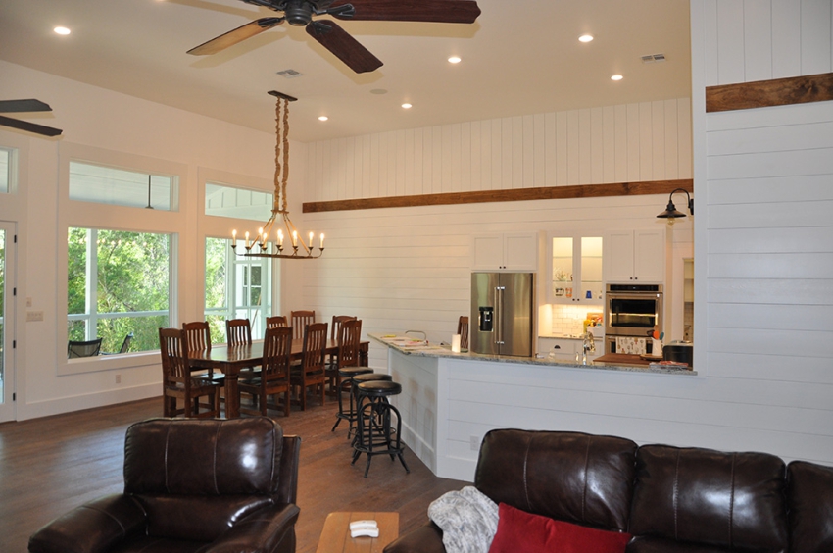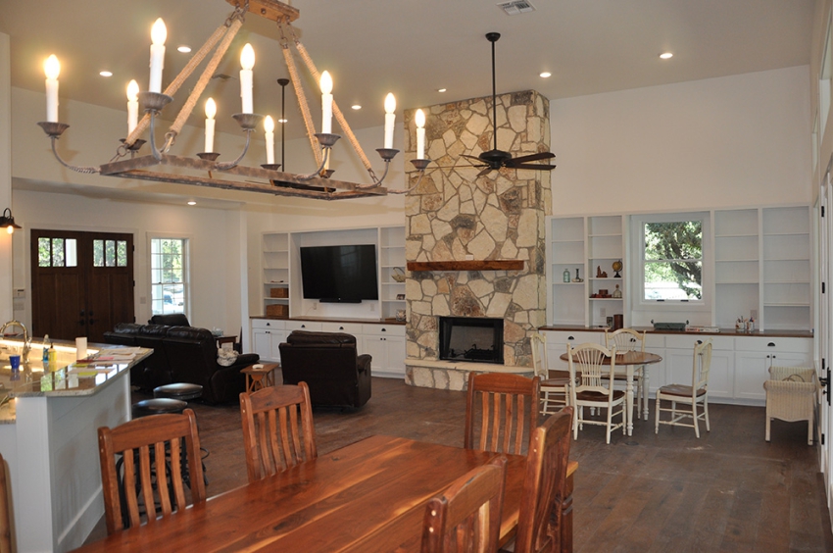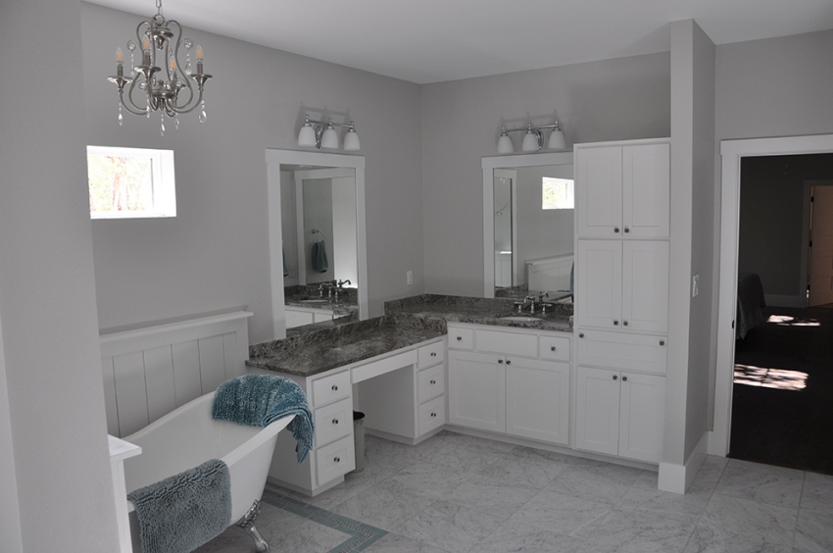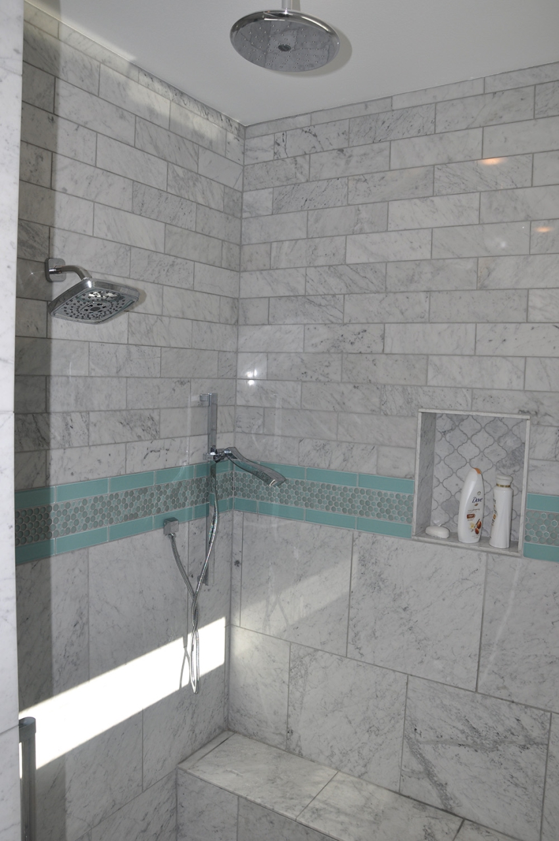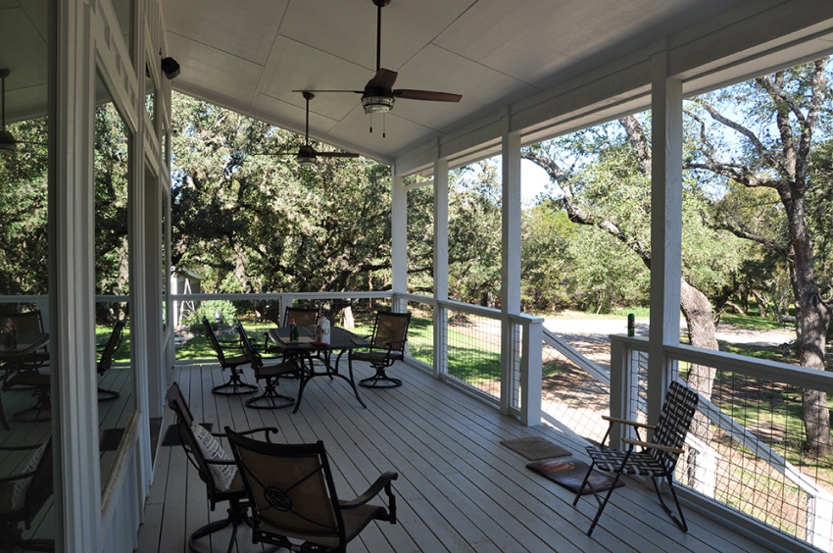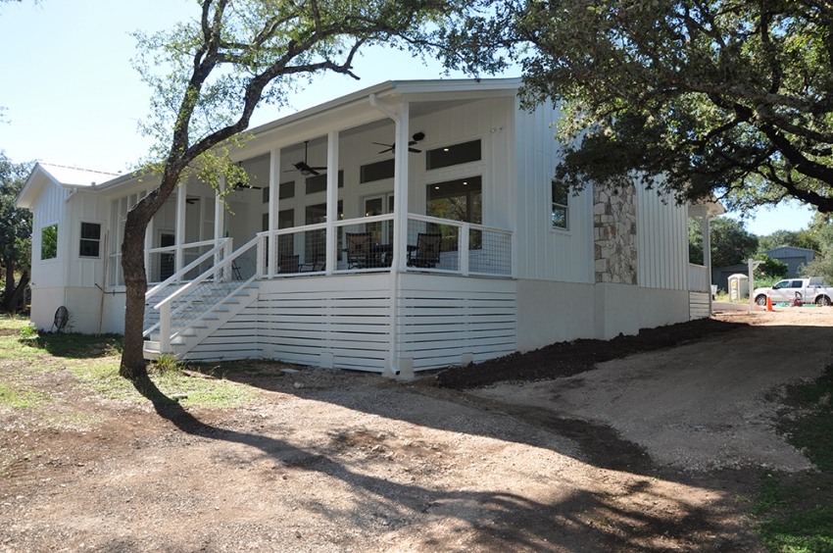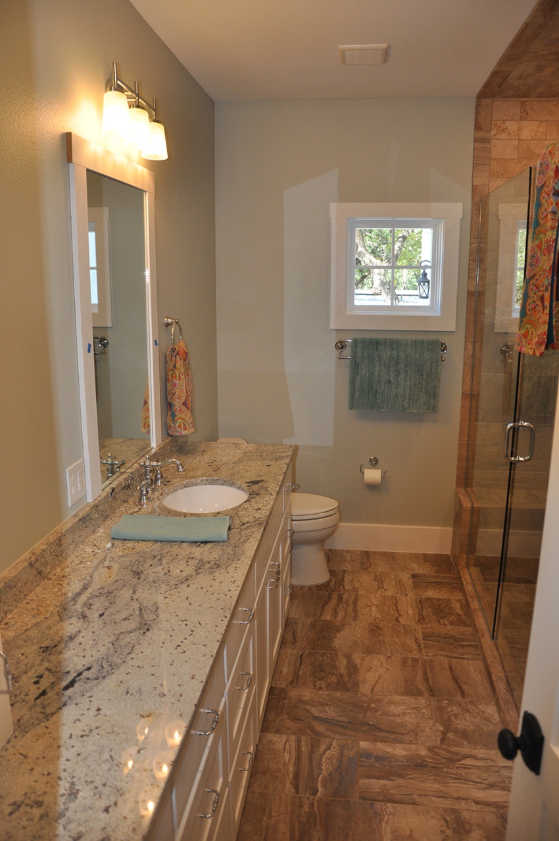Location: Wimberley, Hill Country, Hays County
Architect: Billy Windham Architecture and Design (retired)
Size: 4200 SF
This beautiful custom country home was built to replace a previously existing house. Prior to calling us, the new property owners had only lived in their home for a few months before it flooded (which was not the first time for this house). Therefore, the goals for this new custom designed, and custom built home in the Texas Hill Country were the following:
- Tear down the existing structure
- Locate the new home in a safer location
- Take precautions to reduce flood risk
- Take advantage of the large old cypress trees and view of the creek
- Build a beautiful, comfortable,custom country home
There were definitely some challenges we would need to overcome.
- Keep the house far enough away from the flood plain to keep the slab costs down, but not get so far away that we would lose the amazing view
- Desire for high ceilings and low energy costs
- Rising lumber costs
- Utilizing existing/old plumbing infrastructure
- Integrating existing workshops and other structures into the new plumbing systems
We worked closely with Billy Windham Architecture and Design to ensure the continuity of the home design while keeping costs down and striving for maximum efficiency.
Our team worked with the county on reviews and inspections in order to utilize existing septic to reduce costs by eliminating the need for a new system. The property had an existing well and a workshop we needed to consider when determining the location of the house and our plumbing design. This meant locating and capping existing unmarked lines that were no longer needed, and running water to the original house’s slab to provide new water for the future family pavilion.
We began the construction phase with demolition of the original home, leaving the slab so it could be reused later for a family pavilion. We were informed by the lumber yard of the upcoming material cost increase, so with the permission of the property owner, we ordered our lumber prior to even setting up the form boards for the slab. This move ended up saving the property owners 23% on lumber costs. The HVAC contractor we worked with was exceptional in making sure that the house was balanced during the design phases. This was crucial because the design called for a 5/12 pitched roof, a family room flat ceiling height of 14 feet, as well as dealing with three ceiling height variations; this meant careful layout and consideration was needed to ensure we would be able to adequately provide enough AC/Heating throughout the house without choking down the system.
This home turned out beautifully, with several custom design elements. Per the request of the home owners, we implemented ship lap walls in the kitchen and living areas with a separation point in the wall by using additional wood and contrasted angle application to create a unique, eye catching dimensional look.We also added LED strip lights in the kitchen cabinets to provide a nice lighting effect to the glass uppers. The house has a stunning full height stone fireplace with a custom picked and finished fireplace mantle, and custom built wall-to-wall shelving. The laundry room was designed to be larger than normal with a built-in rolling island. The centerpiece of the home is a wall of large picture frame windows looking out the back of the house over a covered deck to take full advantage of a picturesque view of the huge cypress trees and the creek.
This home definitely turned out to be the energy efficient, safe, comfortable, beautiful hill country retreat that the home owners had dreamed of.
